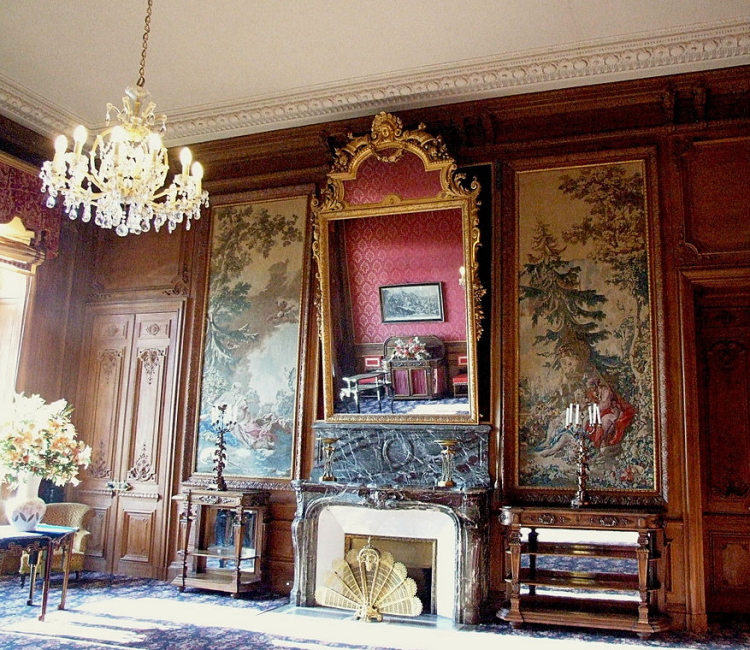 |
La Salle à manger. Baron James is seated at left.
|
 |
| Most of the other figures in these watercolors can be assumed to be family members, but are not so easily identified as the baron. |
 |
Le Hall.
|
 |
Le Salon blanc. Also known as Le Salon de réception. Baron James is standing at left.
|
 |
Le Vestibule and Escalier d'honneur. (I couldn't find larger color images for all of these - I really tried! - so very small images and photographs will have to suffice.)
|
 |
L'Escalier.
|
 |
Le Salon des tapisseries. Also known as Le Salon Régence.
|
 |
Le Salon des cuirs. So named because the walls were originally covered in Cordoban leather. Also known as Le Salon d'hiver.
|
 |
The bedroom of Leonora "Laure" de Rothschild, wife of baron Alphonse, daughter-in-law of baron James.
|
 |
Baron Alphonse de Rothschild in his bedroom at Ferrières. Only a few years after this was painted, he would inherit the château.
|
*
The château de Ferrières, some twenty-six kilometers east of Paris, was
built between 1855 and 1859 for baron James de Rothschild. The vast structure
was designed by the English architect Joseph Paxton, while much of the
interior was the work of the artist Eugène Lami. It was built in a
Neo-Renaissance style, and its grand scale, historicist inspiration, and
outrageously lavish appointments exemplified what came to be known as
le Goût Rothschild, an aesthetic that was hugely influential with the
ultra-rich of the period - especially the American "aristocrat" dynasties like
the Vanderbilts and Asters - when it came time to build their own lavish
homes. At baron James' death in 1868, Ferrières was inherited by his eldest
son, Alphonse. The château remained in the hands of the family until
1975, when it was donated to the University of Paris.
 |
An earlier design by Lami for the great hall.
|
 |
Lami's design for the niche in the entrance hall.
|
 |
As the design was completed. (Two images.)
|





































No comments:
Post a Comment