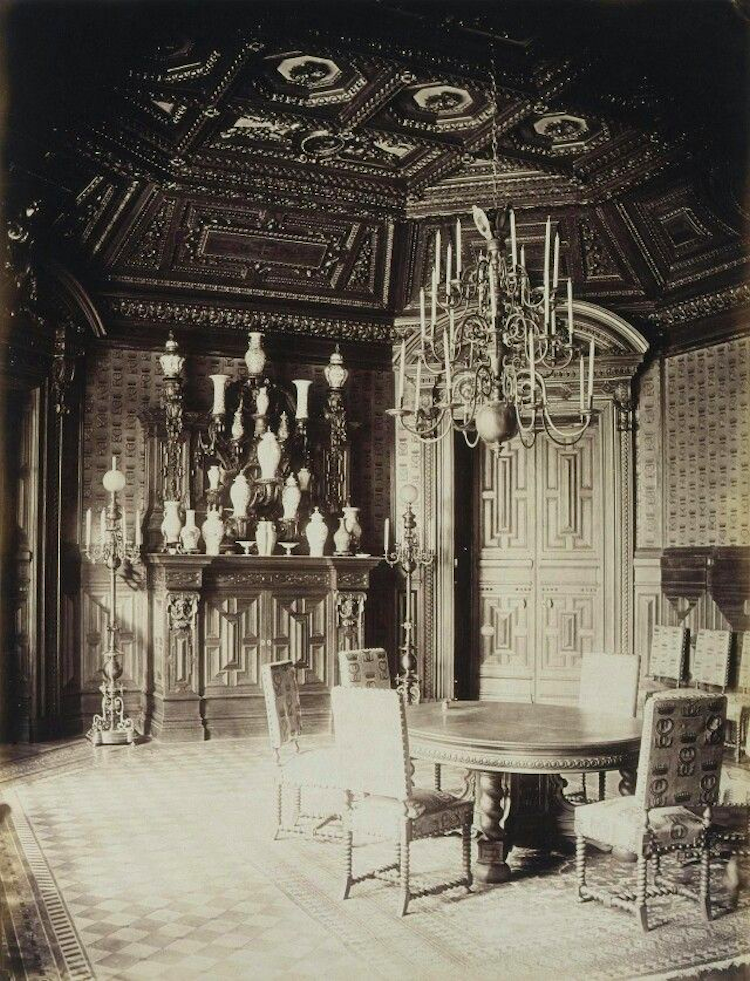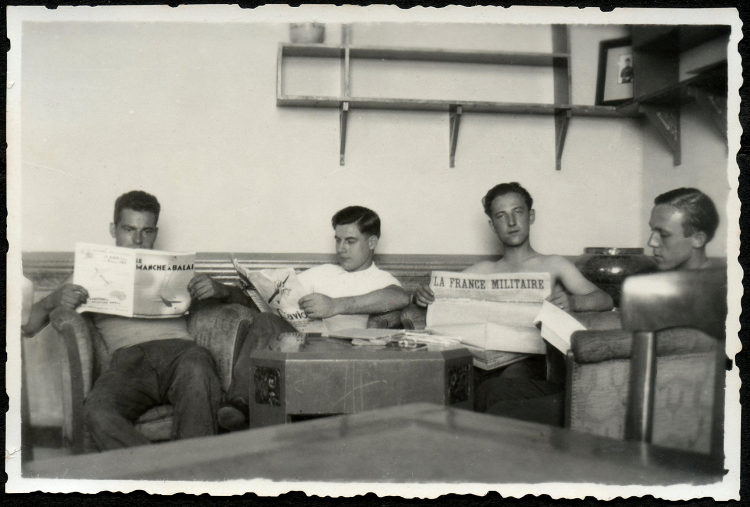 |
| The Drawing Room. The watercolors here are the work of Jules Mayblum. (Of whom I've been able to find nothing.) |
 |
| The Boudoir. |
 |
| The Corner Salon. |
 |
| The Yellow Drawing Room. |
 |
| The Dining Room. |
 |
| The Library. |
*
 |
| Count Pavel Sergeievich Stroganov, circa 1850s. |
Count Pavel Sergeievich Stroganov (1 (13) April 1823– 1 December 1911), Grand Marshal - Ober-Schenk - of the Russian imperial court, art collector, and philanthropist. He was the second son of Count Sergei Grigorievich Stroganoff and Natalia Pavlovna Stroganov, herself daughter of Count Pavel Alexandrovich Stroganov; their marriage had connected both the older and younger lines of the Stroganov family. In 1851 he married Anna Dmitrievna Buturlin (1828-1906), daughter of Dimitri Petrovich Buturlin, but they would have no children. Even before his marriage, while traveling abroad, Count Stroganov began buying paintings, thereby continuing a celebrated family tradition: the Stroganovs were passionate art collectors. Inheriting property not far from the Summer Garden in St. Petersburg - at Ulitsa Sergeievskaya 11 (now Ulitsa Tchaikovsky 11), at the corner of Ulitsa Mokhovaya - he commissioned court architect Ippolit Monighetti to build a new mansion. (Or "palace", but not to be confused with the famous Stroganov Palace on Nevsky Prospect, built to the designs of Rastrelli in the 1750s.) Constructed between 1857 and 1859, the count turned his new home into a veritable museum, a setting for an art collection which included treasures of Italian painting from the fourteenth to seventeenth centuries, applied European arts from the sixteenth to eighteenth centuries, and Chinese art.
 |
| The exterior and cross-section of the mansion. Two more watercolors by Mayblum. |
From 1878 to 1882, to the designs of Maximilian Egorovich Messmacher, two stories were added over the entrance gate to accommodate the building of a home chapel. In 1911 the count died without issue, and various of his relations fought over his fortune and art collection, but his great-nephew, Prince Vladimir Alexeievich Shcherbatov inherited the mansion. During the First World War, the home was used as a hospital for the Danish detachment (?) and the Russian Red Cross.
 |
| Circa 1916. The Danish flag appears to be flying over the entrance. |
 |
| Ward in the Drawing Room. (Three images.) |
 |
| Ward in the Yellow Drawing Room. (Four images.) |
 |
| The Corner Salon can be seen through the doorway. |
 |
| Ward in the Corner Salon. |
After the Russian Revolution much of the Stroganov family emigrated and all the family property that remained in Russia was nationalized. Those Russian nobles who remained in Russia were much persecuted over the next few decades; almost none survived by the end of the Second World War. And Prince Shcherbatov, as well as his mother and sister, were shot by the Bolsheviks in 1920.
 |
| Circa 2013. |
 |
| The original intertwined Cs for Stroganov (C = S in Cyrillic) remain on the balconies and in the ironwork of the gate. |
At some point - I've been unable to discover when, but I presume after the Revolution - two more floors were added to the building. In Soviet times, various institutions were housed in the mansion; the Central Music College was located there during the Thirties and Forties. As far as I can tell, it may still be occupied by the University of Information Technology, Mechanics, and Optics, though much restoration work has been carried out in the last five years.
 |
| Circa 2013. (Eight images.) The Corner Salon. |
 |
| The Dining Room. |
 |
| The Yellow Drawing Room. |
 |
| A recent photograph of the building. (The balconies are missing here; I certainly hope they have since been put back in place.) |













































































